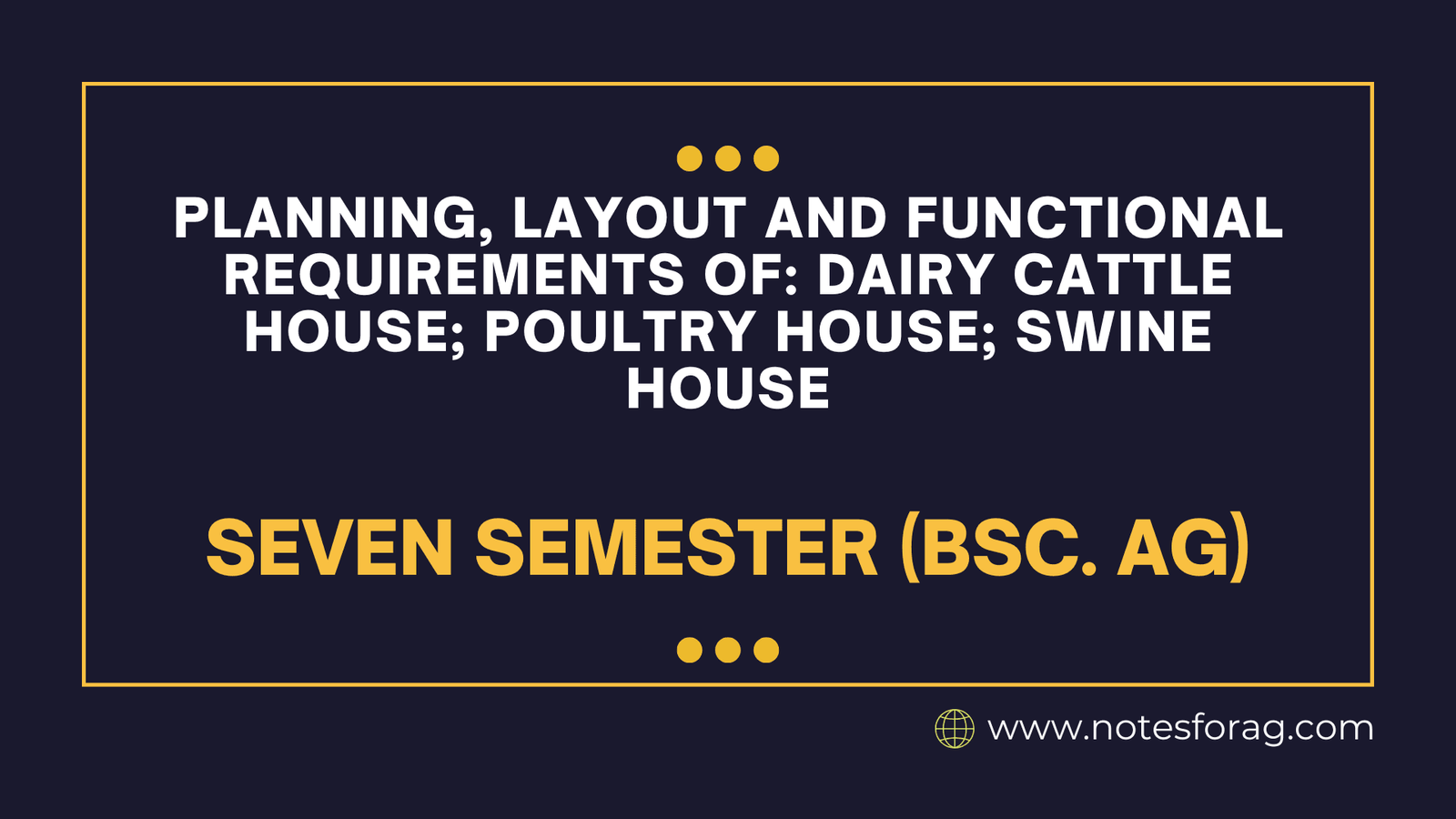Designing proper planning for dairy cattle, poultry, and swine is essential for their health and productivity. Here’s a simplified overview of the key planning, layout, and functional requirements for each type of livestock house.
Planning is crucial for livestock housing because it ensures animal welfare by providing adequate space, comfort, and health management. It also enhances operational efficiency, reduces long-term costs, and ensures compliance with regulations, leading to a safer and more sustainable farming operation. Ultimately, effective planning lays the groundwork for a productive and humane environment for both animals and workers.
Table of Contents
Dairy Cattle House

Planning and Layout
Space: Each cow needs about 100 to 120 square feet. Free-stall barns allow cows to move freely, while tie-stall barns keep them in place.
Ventilation: Good airflow is important. The barn should have openings and fans to keep air fresh and comfortable, especially in warm weather.
Bedding: Soft bedding like sand or straw helps cows rest comfortably and stay clean.
Feeding and Watering: Cows should have easy access to food and clean water, with troughs designed to minimize waste.
Milking Parlor: This area should be close to the barn and spacious enough for equipment and staff.
Functional Requirements
Temperature Control
The barn should stay between 40°F and 70°F. In hot weather, cooling systems like fans can help.
Waste Management
A good drainage system is needed to handle manure effectively and reduce odors.
Health Monitoring
The design should allow for easy observation and quick veterinary access.
Poultry House

Planning and Layout
Space: Broilers need about 1.5 square feet each, while layers need 2 to 3 square feet. Avoid overcrowding to keep birds healthy.
Ventilation: Ensure proper airflow to maintain a fresh environment and manage humidity with vents or fans.
Nesting and Roosting: Layers need nesting boxes (one for every 4-5 hens) and roosting areas. Broilers need space to move freely.
Feeding and Watering: Automated systems help ensure birds have constant access to food and water.
Functional Requirements
Lighting
A proper lighting schedule mimicking day and night helps regulate the birds’ behavior.
Biosecurity
Implement measures like disinfectant stations to prevent diseases from entering.
Waste Management
Use systems like deep litter or pits to control odors and health risks.
Swine House

Planning and Layout
Space: Grow-finish pigs need about 8 square feet, while breeding sows need around 25 square feet for comfort.
Ventilation: Good airflow is essential to maintain air quality and manage temperature and humidity.
Bedding and Flooring: Choose between solid floors (requiring bedding) and slatted floors (which help manage waste).
Feeding and Watering: Automated systems ensure pigs have easy access to food and water.
Functional Requirements
Temperature Control
Keep the environment at about 60°F to 75°F. Heating may be needed in colder areas.
Waste Management
Effective systems, like lagoons or digesters, help reduce odors and environmental impact.
Health Monitoring
The layout should allow for easy health checks and treatment areas for sick animals.
Conclusion
Creating suitable housing for dairy cattle, poultry, and swine is crucial for their well-being and farm productivity. Each animal type has specific needs for space, ventilation, feeding, and health care. By addressing these needs, farmers can ensure healthier animals and a more sustainable farming operation. Thoughtful design leads to better animal welfare and improved efficiency on the farm.
Frequently Asked Questions (FAQ)
Why is planning important for animal welfare?
Planning ensures that animals have adequate space, proper ventilation, and comfortable bedding, all of which are essential for their health and well-being.
How does planning contribute to sustainability?
Good planning can incorporate sustainable practices, such as energy efficiency and renewable resources, making the farming operation more environmentally friendly.
Related Articles

