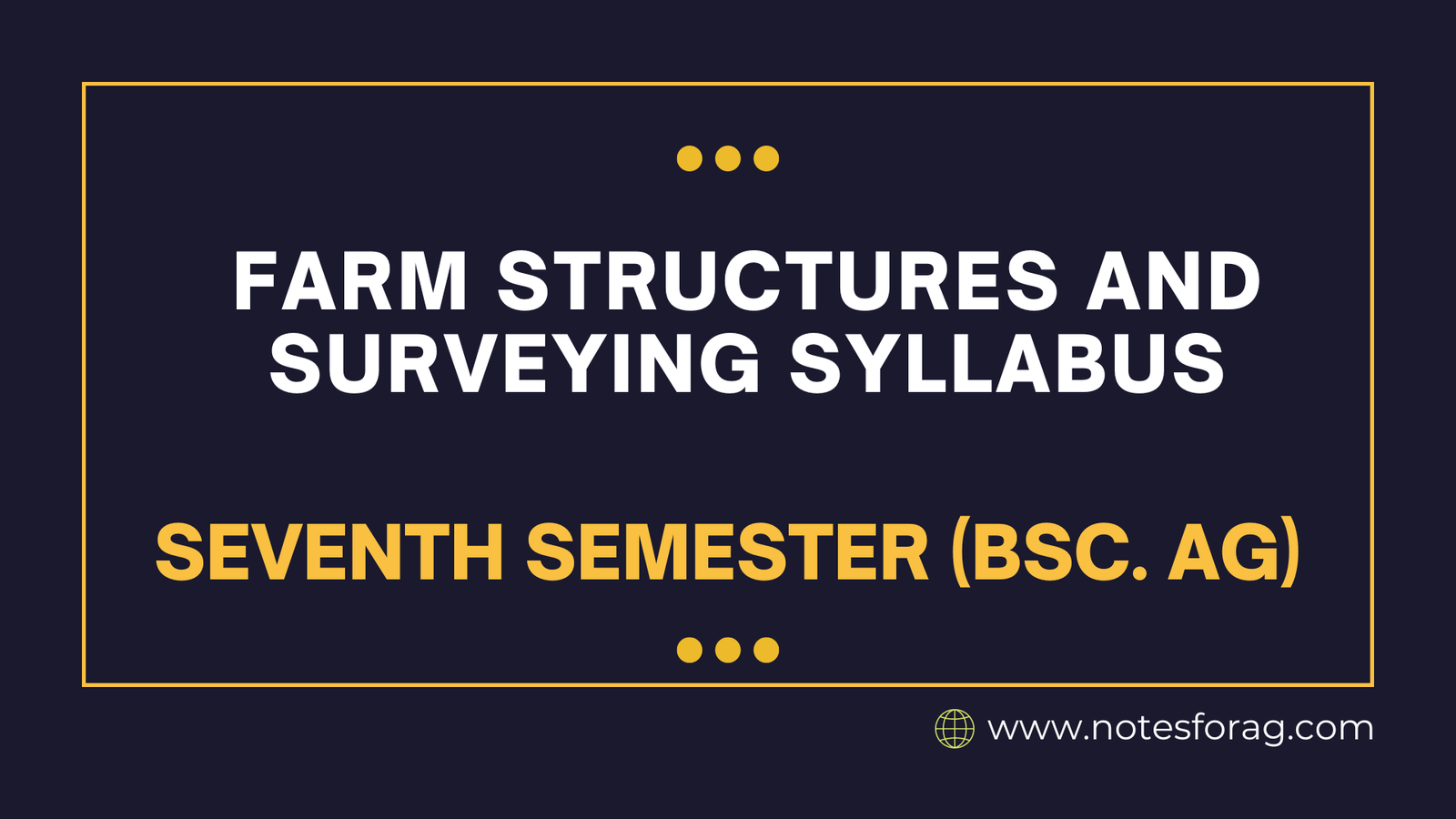| Course Code | AEN 403 |
| Course Title | Farm Structures and Surveying |
| Credit Hour | 3(2+1) |
| Full Marks | 75 |
| Theory | 50 |
| Practical | 25 |
Objectives
Upon the completion of this course, the students will be able to know to prepare and interpret maps/plan and learn about farmstead planning and best construction practices of farm structures.
Syllabus of Farm Structures and Surveying in BSc. Agriculture
Definitions, classification, units of measurements, scale, conventional signs; chain survey; taping: instruments, taping on level and sloping ground, error, chain/tape triangulation; survey stations and lines, offset, obstacles in chaining; compass survey; types, meridians, angles and direction, bearing, interior angles, prismatic compass, traversing, magnetic declination; leveling: methods, instruments, temporary adjustment, booking and reducing levels, classification, contour, topographic map, land leveling and grading. Construction materials; components of farm structure: foundation shallow and deep, size, walls, floors, roofs, doors, and windows; dampness prevention, plastering, pointing, skirting, RCC, PCC, scaffolding, centering and shuttering; site selection and planning of farmstead; insulation and ventilation in farm buildings; planning and functional requirements of dairy cattle house, poultry house, swine house, design of feed, fodder and grain storage structure and Functional requirements and constructional details of Green House and Poly-House; estimating and costing of farm structures, quantity estimate and rate analysis.
Course Outline
A. Theory
B. Practical
| S.N | Topic / Chapter Name | No. of Practical |
| 1 | Concept of drawings, orthographic projections | 1 |
| 2 | Planning and layout of dairy cattle, poultry and swine housing | 2 |
| 3 | Planning and layout of Feed and fodder storage structure and Green House and Poly-House | 2 |
| 4 | Preparation of detailed quantity and cost estimate of a farm building | 2 |
| 5 | Working out quantities of materials | 1 |
| 6 | Working out areas based on: 1) Direct measurement on ground and 2)Drawing measurement applying graphical and instrumental method | 2 |
| 7 | Chain surveying | 1 |
| 8 | Surveying of a given plot of land and preparing map at suitable scale | 1 |
| 9 | Leveling: Instrument handling; profile leveling/longitudinal sectioning | 2 |
| 10 | Contour map; concept of drawings, orthographic projections | 1 |
| Total | 15 |
References
- C.Punmia, Ashok. Kr. Jain and Arun Kr. Jain. 2005. Higher Surveying. 15th Ed. Laxmi Publications.
- S. Kumar. 2008. Building Construction. Standard Publishers and Distributors.
- Nepal National Building Code 201, 202, 203, Department of Buildings, Government of Nepal, Kathmandu.
- Farm Buildings in Punjab by A.P. Bhatnagar. Punjab Agricultural University Publication Farm Building Design by Neubaur L.W. Prentice-Hall Ltd. India

